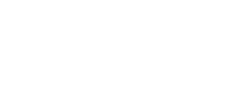236 Senegal Drive Jacksonville, FL 32081
Due to the health concerns created by Coronavirus we are offering personal 1-1 online video walkthough tours where possible.
**OPEN HOUSE MAY 18th & 19th from 1:00-3:00 pm** Want to live in Nocatee without the premium pricing of St. Johns County? Here is your chance to own over 3, 400 sq ft in the award winning, Nocatee Community for under $800, 000. This luxury homes backs up to a preserve on a cul-de-sac street. 4 bedrooms, 4 full bathrooms, a dedicated office space and a first floor flex room. The space in this home is incredible. The master is located on the first floor along with bedrooms 2 and 3. The second floor offers a guest suite only and tucked away for privacy or an oversized in home gym, office or playroom. Need an affordable options in Nocatee? This home is for you! If you or anyone you know has a buyer looking in Nocatee that does not need the support of the St. Johns County school district (children who are home schooled or enrolled in private schools) please share this home with them. This could also work for anyone looking for seasonal living that does not want to pay the premium price of St. Johns County, Nocatee. This desirable and custom built Boca II floor plan, is known for its expansive layout and open floor space. Built on a 70' lot, this home offers privacy with preserve views. This home has everything you need to make it your own. Move right in with a fully fenced yard, an extended screened paved lanai, a first floor bonus room, 4 spacious bedrooms plus an office, 4 full bathrooms, a formal dining room with a wet bar, 2 tankless water heaters and a 3 car garage with plenty of room to store your golf cart! As you step inside, you will be captivated by the elegance and functionality this home offers. Walk right in and be welcomed by 8' glass front doors, a spacious foyer with stunning wood-look tile flooring and french doors into a dedicated office space. The stunning formal dining room includes coffered ceilings, a wet bar featuring a built-in wine cooler, custom cabinets, and a wooden wine rack. The Italian Style gourmet chefs kitchen includes ample cabinet space with upper cabinets and clear glass accents. The details of this kitchen will WOW you with custom pendant lighting, a built in gas range and an expansive kitchen island which is perfect for entertainment, meal prepping or additional gathering space. We can't forget the walk-in pantry with custom wood shelving and plenty of space to store all your small appliances and kitchenware. The open floor plan features a spacious living room with a stone accent wall surrounded by built in shelving and double tray ceilings. The primary suite is located on the first floor and continues the trend of double tray smooth ceilings with bay windows and plenty of room for seating space. The uniquely designed master bathroom includes a customized extended frameless glass shower with a bench seat, two separate vanities and a luxurious garden tub in between. You will also love the his and hers separate closets off the ensuite master bathroom. The bonus room is a custom feature that is located on the first floor. This features french doors, a coffered ceiling and additional windows allowing an incredible amount of natural light throughout. Bedrooms 2 and 3 offer their own separate space, walk in closets and a shared full bathroom. As you make your way up to bedroom 4, you will notice oak painted risers on the wooden stairs. Bedroom 4 could also be utilized as second floor bonus room or dedicated guest suite as it includes a walk in closet and its own full bathroom. Walk right outdoors through your triple sliders onto the paved screened in lanai which is prepped with a gas line for an outdoor kitchen. Enjoy the wooded view with no neighbors behind you, a fully fenced in backyard and your own custom built fire-pit. Nocatee is one of the most highly sought out master-planned communities in Northeast Florida. The Nocatee Lifestyle is one like no other, encompassing a warm sense of community complete with one-of-a kind events and an activity for everyone with their award winning amenities. Ju
| 19 hours ago | Listing updated with changes from the MLS® | |
| 2 weeks ago | Price changed to $799,900 | |
| a month ago | Listing first seen online |

Listing information is provided by Participants of the Northeast Florida Association of REALTORS (REAL MLS). IDX information is provided exclusively for personal, non-commercial use, and may not be used for any purpose other than to identify prospective properties consumers may be interested in purchasing. Information is deemed reliable but not guaranteed. Copyright 2024, Northeast Florida Association of REALTORS (REAL MLS).
Data last updated at: 2024-05-16 09:35 PM UTC


Did you know? You can invite friends and family to your search. They can join your search, rate and discuss listings with you.