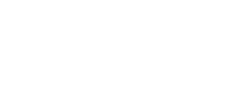8151 WEKIVA Way Jacksonville, FL 32256
Due to the health concerns created by Coronavirus we are offering personal 1-1 online video walkthough tours where possible.




Fantastic opportunity for this custom built home. This home exudes elegance with finely detailed crown molding in the formal areas, high ceilings and warm hardwood flooring. To the right of the foyer is a formal study/4th bedroom and a formal dining room opens to the great room. The great room features a gas fireplace, plantation shutters and built in cabinets. The gourmet kitchen has high end stainless steel appliances including a gas cooktop and oven with a warming drawer. A bright breakfast room opens to a sunroom with windows that overlook the pool. The Owners Suite also connects to the sunroom and has a double tray ceiling, custom closet and en suite bath with a garden tub and separate shower. Another two bedrooms and bath complete the indoor living area. Outside, enjoy your own private oasis with a spectacular pool with a waterfall and spa feature. Sought after Deerwood Country Club is waiting for your buyer to enjoy. Motivated seller
| 2 months ago | Status changed to Active | |
| 2 months ago | Listing updated with changes from the MLS® | |
| 4 months ago | Price changed to $859,000 | |
| 8 months ago | Listing first seen online |

Listing information is provided by Participants of the Northeast Florida Association of REALTORS (REAL MLS). IDX information is provided exclusively for personal, non-commercial use, and may not be used for any purpose other than to identify prospective properties consumers may be interested in purchasing. Information is deemed reliable but not guaranteed. Copyright 2024, Northeast Florida Association of REALTORS (REAL MLS).
Data last updated at: 2024-09-16 08:15 PM UTC


Did you know? You can invite friends and family to your search. They can join your search, rate and discuss listings with you.