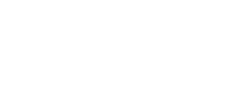8601 HOMEPLACE Drive Jacksonville, FL 32256
Due to the health concerns created by Coronavirus we are offering personal 1-1 online video walkthough tours where possible.




Former builder model in the gated community of Old Still consisting of 124 homesites. This 1-owner home has been meticulously cared for and is light & bright. An open floorplan with 3 br, 2 ba, 1 half ba and a flex room. Gourmet kitchen with 42'' cabinets, quartz countertops, wall oven consisting of microwave/convection and standard oven. Electric cooktop. Large kitchen island make for a chef's dream. Beautiful vinyl plank floors with tile in baths. Walk-in pantry. Walk-in laundry with folding station. Entertainment space flows seamlessly to the open lanai and pool deck. Inground pool (salt water) is 16'x8' with paver deck. Lush landscaping creates a private setting. Yard maintenance, including fertilizer/pest, is included in the monthly HOA. All of this is easy access to the Town Center shopping area, the beaches and Mayo Clinic. Don't miss out on this one!
| 3 months ago | Price changed to $675,000 | |
| 6 months ago | Listing first seen online | |
| 7 months ago | Listing updated with changes from the MLS® |

Listing information is provided by Participants of the Northeast Florida Association of REALTORS (REAL MLS). IDX information is provided exclusively for personal, non-commercial use, and may not be used for any purpose other than to identify prospective properties consumers may be interested in purchasing. Information is deemed reliable but not guaranteed. Copyright 2024, Northeast Florida Association of REALTORS (REAL MLS).
Data last updated at: 2024-09-16 08:10 PM UTC


Did you know? You can invite friends and family to your search. They can join your search, rate and discuss listings with you.