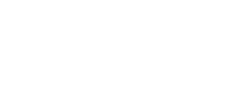3536 MELCON FARMS Way Jacksonville, FL 32223
Due to the health concerns created by Coronavirus we are offering personal 1-1 online video walkthough tours where possible.




MLS# 2009014 REPRESENTATIVE PHOTOS ADDED. If you're looking for a new home in Jacksonville that's spacious and beautifully-appointed, consider Armona. This roomy 4-bedroom home has all the comforts. An elegant foyer leads you past a formal dining room and a flex room. Continue through the rotunda into the family room that shares a large open space with a kitchen with island and a casual dining area. Besides the three secondary bedrooms, the first floor holds a media room. Relax in your primary suite, conveniently located on the first floor. The suite's bedroom is extended for even more room, plus there's a large walk-in closet and the bathroom includes two vanities and sinks so no bumping elbows. The bath also includes a walk-in shower. Structural options include: tray ceilings, gourmet kitchen, 3-car garage + tandem, shower at bath 3, double doors at media, pocket sliding glass door, pre-plumbs for future outdoor kitchen, water softener and laundry sink, and extended primary suite.
| 3 months ago | Price changed to $754,900 | |
| 6 months ago | Listing first seen online | |
| 7 months ago | Listing updated with changes from the MLS® |

Listing information is provided by Participants of the Northeast Florida Association of REALTORS (REAL MLS). IDX information is provided exclusively for personal, non-commercial use, and may not be used for any purpose other than to identify prospective properties consumers may be interested in purchasing. Information is deemed reliable but not guaranteed. Copyright 2024, Northeast Florida Association of REALTORS (REAL MLS).
Data last updated at: 2024-09-16 07:50 PM UTC


Did you know? You can invite friends and family to your search. They can join your search, rate and discuss listings with you.