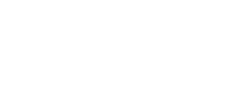9208 SUGARLAND Drive Jacksonville, FL 32256
Due to the health concerns created by Coronavirus we are offering personal 1-1 online video walkthough tours where possible.




Welcome to an exquisite home in the desirable Sweetwater by Del Webb, a premier 55+ gated community. This well-maintained residence boasts numerous upgrades and luxury features for your comfort and enjoyment. The home offers 4 bedrooms, including a spacious loft upstairs and 2 bedrooms connected by a Jack and Jill bath. One bedroom features a Murphy-style bed, extensive storage, and a full closet with built-ins. The separate office is designed for productivity with upper and lower built-in cabinets, file cabinets, a window workbench, special cabinet lighting, and a new fan with remote control. Step into the expansive family room, where volume ceilings, a built-in fireplace with black granite surround, and custom cabinetry create an inviting and elegant atmosphere. The open floor plan seamlessly connects the main living areas, including a large dining area, ideal for entertaining guests. The gourmet kitchen is a chef's dream, featuring custom cabinetry, a central island, stainless steel appliances, a Bosch dishwasher, a built-in wine rack, over and under cabinet lighting, a built-in garbage can rack, and new lighting. Enjoy your morning coffee in the breakfast cafe nook, which offers a serene view of the screened-in pool and spa. The owner's suite is a private retreat, boasting a luxurious bath with a separate bathtub, shower, and a generously sized closet. The home features a new roof installed in 2024, a full leaded glass door and panels at the entrance, and new unique foyer lighting fixtures. The living room is enhanced with a new fan and remote control. The whole house is adorned with plantation shutters, and the living area includes a whole-house sound system that extends to the outdoor pool area. The large laundry room is equipped with a washer and dryer, a folding shelf, and a wash tub. The backyard is a spectacular oasis for entertaining, complete with a heated pool, hot tub (gas and electric), and fountain, all surrounded by lush landscaping for ultimate privacy. The power deck awning provides shade on sunny days, and the home backs up to a tranquil nature area. The backyard is fully fenced for added privacy. Sweetwater by Del Webb features a state-of-the-art amenity center and a gated neighborhood, offering lifestyle amenities such as tennis courts, pools, walking trails, pickleball courts, and a variety of planned activities. Experience the ultimate in luxury and comfort in this exceptional Sweetwater by Del Webb home.
| a month ago | Status changed to Pending | |
| 2 months ago | Price changed to $619,000 | |
| 2 months ago | Listing first seen online | |
| 4 months ago | Listing updated with changes from the MLS® |

Listing information is provided by Participants of the Northeast Florida Association of REALTORS (REAL MLS). IDX information is provided exclusively for personal, non-commercial use, and may not be used for any purpose other than to identify prospective properties consumers may be interested in purchasing. Information is deemed reliable but not guaranteed. Copyright 2024, Northeast Florida Association of REALTORS (REAL MLS).
Data last updated at: 2024-09-16 08:10 PM UTC


Did you know? You can invite friends and family to your search. They can join your search, rate and discuss listings with you.