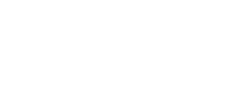3152 BYRON Road Green Cove Springs, FL 32043
Due to the health concerns created by Coronavirus we are offering personal 1-1 online video walkthough tours where possible.




Waterfront, Location, Location, Location!! Beautiful all Brick Waterfront Home on the Prestigious, deep water, navigable Black Creek! The home sits on a high bulkheaded site, well above the water level and has never flooded. This amazing custom built home has a new 40yr architectural shingle roof, two 14' x 54.5' porches w/tung-groove ceilings & spectacular water views. That's over 1500sf of covered, outdoor living area. Split AC system w/2 updated units. 1 unit is 1yr, other unit is 6yrs. Travertine tile & African mahogany wood flooring throughout. Solid maple, custom kitchen & bath cabinetry. Central vacuum system. 28' boathouse w/10,000lb boatlift, updated dock with new synthetic decking. Fully fenced yard with irrigation system & gated driveway entry w/concrete parking area. Media room & family room are pre-wired. This home is an entertainers' paradise that has been meticulously maintained and move-in ready! Bring your boat, this is deep water navigable to the Atlantic Ocean
| 3 months ago | Price changed to $1,244,990 | |
| 4 months ago | Listing first seen online | |
| 5 months ago | Listing updated with changes from the MLS® |

Listing information is provided by Participants of the Northeast Florida Association of REALTORS (REAL MLS). IDX information is provided exclusively for personal, non-commercial use, and may not be used for any purpose other than to identify prospective properties consumers may be interested in purchasing. Information is deemed reliable but not guaranteed. Copyright 2024, Northeast Florida Association of REALTORS (REAL MLS).
Data last updated at: 2024-10-30 12:00 AM UTC


Did you know? You can invite friends and family to your search. They can join your search, rate and discuss listings with you.