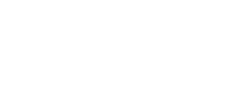12681 AUTUMN GARDEN Drive Jacksonville, FL 32223
Due to the health concerns created by Coronavirus we are offering personal 1-1 online video walkthough tours where possible.




SELLER TO PAY UP TO $15,000 TOWARDS BUYERS CLOSING COSTS WITH PREFERRED LENDER AT CLOSING! The gorgeous St. George plan blends functionality with multiple luxurious spaces fit for any resident. Highlights include a private, yet expansive main-level owner's suite, open living area with plenty of options and upgrades, a large flex room and guest suite on the main level. The second level provides plenty of opportunity as well, with multiple bedrooms, a large game room, and both additional bedroom and media room options. The rear covered porch is the perfect place to relax and enjoy countless Floridian evenings.
| a month ago | Price changed to $675,900 | |
| 3 months ago | Listing first seen online | |
| 3 months ago | Listing updated with changes from the MLS® |

Listing information is provided by Participants of the Northeast Florida Association of REALTORS (REAL MLS). IDX information is provided exclusively for personal, non-commercial use, and may not be used for any purpose other than to identify prospective properties consumers may be interested in purchasing. Information is deemed reliable but not guaranteed. Copyright 2024, Northeast Florida Association of REALTORS (REAL MLS).
Data last updated at: 2024-09-16 08:05 PM UTC


Did you know? You can invite friends and family to your search. They can join your search, rate and discuss listings with you.