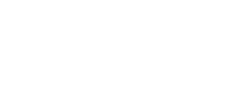9207 SUGAR MEADOW Trail Jacksonville, FL 32256
Due to the health concerns created by Coronavirus we are offering personal 1-1 online video walkthough tours where possible.




Price Improvement! Immaculate 3-bed, 3-bath home nestled on a cul-de-sac in the Fab 55+ Sweetwater by Del Webb. Built in 2005, this home boasts a splendid range of features & upgrades that make it a true standout & place for gatherings of all sizes. Need it furnished? A lot of the gorgeous furnishings can stay (separate pricing). The curb-appeal is lovely with pavered drive & entrywalk adorned by blooming flowers & trees. Step inside, you'll be greeted by a lovely foyer with extremely high ceilings. Move forward through the gorgeous living room and see the sunroom/den addition through to which you can see the screened lanai and the preserve-backed property. To your left, upon entry, is the dining room which is perfect for hosting dinner parties or enjoying meals with loved ones. Wood floors carry throughout the downstairs, complemented by plush carpeting in the bedrms and loft. The kitchen is up to date with stainless appliances & eat-in area, and all kitchen appliances stay! are included along with a new washing machine. The dryer and garage fridge stay too! The home features a beautiful sunroom addition that is elegant but cozy; Perfect place to relax, watch TV, read a book or chat with friends. The plantation shutters add a touch of elegance to every room, while the full-house water softener and filtration system ensure clean and pure water throughout. Recent updates include a new roof (3 years old), HVAC system (5 years old), water heater (under a year) , and surround sound system. The termite bond is transferable for added peace of mind.This home is an entertainer's delight, boasting a completely updated interior with high-end light fixtures and designer furniture and accessories available for sale. Meticulously maintained and in mint condition, this home is ready for you to move in and start enjoying the best of 55+ living.
| 2 weeks ago | Price changed to $580,000 | |
| 2 months ago | Listing first seen online | |
| 2 months ago | Listing updated with changes from the MLS® |

Listing information is provided by Participants of the Northeast Florida Association of REALTORS (REAL MLS). IDX information is provided exclusively for personal, non-commercial use, and may not be used for any purpose other than to identify prospective properties consumers may be interested in purchasing. Information is deemed reliable but not guaranteed. Copyright 2024, Northeast Florida Association of REALTORS (REAL MLS).
Data last updated at: 2024-09-16 08:20 PM UTC


Did you know? You can invite friends and family to your search. They can join your search, rate and discuss listings with you.