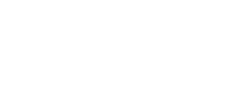10900 SCOTT MILL Road Jacksonville, FL 32223
Due to the health concerns created by Coronavirus we are offering personal 1-1 online video walkthough tours where possible.




MOTIVATED SELLER. ***NEW ROOF!!! NEW PRICE!!!***. This home is full of charm, comfort and love. Renovated in so many ways: NEW 3.5 baths, NEWER kitchen design and appliances, NEW oven, NEWER water heaters, NEWER HVAC, Koi pond has a waterfall and utilizes 2 NEW pumps. The circular drive past the electric gate drives past a fountain to the inviting front porch. Double front entry doors with NEW hardware with tons of light streaming into the home. Once inside, there is a comfortable family room with a wood burning fireplace, 2 story ceilings and open to the breakfast room and kitchen. The wood accented walls in the study sets a cozy atmosphere with another wood burning fireplace. Bay windows accent the front two rooms of the home. The dining room and most of the home common areas has lovely hardwood flooring. The kitchen is expansive and special areas for wine storage, wine glass storage, a pass through to the windowed sunroom and just so much charm. The upstairs primary suite offers a connected GORGEOUS bath, large closets (his and hers), AND an office space on the other side of the owners' wood burning fireplace. In addition, you'll find 2 more guest rooms and new bath on the other wing of the home. In between the guest and owners bedrooms, there is a large loft area being used as a reading area. The 4th bedroom is located downstairs with a newly renovated bath adjacent. Want to work out? Craft? Are you a gardner? There is a separate heated/aired building just off the patio and driveway. Here you can entertain, rest in solitude, craft or more. The backyard is a bird sanctuary with mature trees, Koi pond, flagstone stepping stones trail to a hidden firepit area and stone sitting wall. Backing up to a lake behind the property, this (nearly) 1 acre property offers so much in a private setting.
| a week ago | Status changed to Active Under Contract | |
| 3 weeks ago | Price changed to $860,000 | |
| 2 months ago | Listing first seen online | |
| 2 months ago | Listing updated with changes from the MLS® |

Listing information is provided by Participants of the Northeast Florida Association of REALTORS (REAL MLS). IDX information is provided exclusively for personal, non-commercial use, and may not be used for any purpose other than to identify prospective properties consumers may be interested in purchasing. Information is deemed reliable but not guaranteed. Copyright 2024, Northeast Florida Association of REALTORS (REAL MLS).
Data last updated at: 2024-09-16 07:50 PM UTC


Did you know? You can invite friends and family to your search. They can join your search, rate and discuss listings with you.