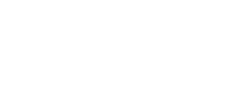8208 HAMPTON LAKE Lane Jacksonville, FL 32256
Due to the health concerns created by Coronavirus we are offering personal 1-1 online video walkthough tours where possible.




You know it from the moment you enter the circular paver driveway! The elegance of this home with its soaring ceilings, architectural details, and the upgrades will have you interested in exploring the entire home. Formal living at its best with the Living & Dining Rooms. As you transition to the more casual areas, you can't help but see the updated Kitchen with its beautiful quartz countertops overlooking the huge Family Room. Upgraded and newer appliances are a bonus, including Fisher/Paykel 2 drawer dishwasher. Plantation shutters throughout provide the privacy and light control you desire. The spacious Primary Bedroom with its sitting room, half circle window, and doors leading to the screened lanai is a special retreat. Built-in double closets, floating vanities, separate tub and shower are features you will enjoy. The huge lanai is perfect for entertaining and overlooks the 7th hole of the golf course, a small pond and fruit trees and is a great place to catch a sunset! So many upgrades including all can lights replaced with LEDs. New Trane 2 zone multi-level HVAC system with smart features you can control with your phone. Kitchen has Kore workstation sink with cutting boards, etc. 2 water heaters so you'll never run out of hot water - 1 gas, 1 electric. Kichler floodlights for security at night. 220 volt outlets in the garage for RV or camper. Come see for yourself these and more!
| 3 days ago | Status changed to Active | |
| 4 weeks ago | Price changed to $750,000 | |
| 2 months ago | Listing first seen online | |
| 2 months ago | Listing updated with changes from the MLS® |

Listing information is provided by Participants of the Northeast Florida Association of REALTORS (REAL MLS). IDX information is provided exclusively for personal, non-commercial use, and may not be used for any purpose other than to identify prospective properties consumers may be interested in purchasing. Information is deemed reliable but not guaranteed. Copyright 2024, Northeast Florida Association of REALTORS (REAL MLS).
Data last updated at: 2024-09-16 08:10 PM UTC


Did you know? You can invite friends and family to your search. They can join your search, rate and discuss listings with you.