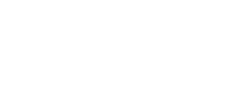12429 DUNRAVEN Trail Jacksonville, FL 32223
Due to the health concerns created by Coronavirus we are offering personal 1-1 online video walkthough tours where possible.




This stunning 3-bedroom, 2.5-bath Victorian-style home is move in ready and PRICED TO SELL! Come explore this well maintained home nestled on an expansive corner lot in the sought-after Saddle Ridge subdivision. As you step inside, you'll be greeted by impressive 24-foot ceilings in the family room, which highlight the elegant Cherry fireplace, rich Cherry wainscoting, and exquisite flooring. New tile in the foyer. The kitchen has white cabinetry, granite countertops, counter seating, and a cozy breakfast nook. The first-floor owner's suite offers a walk-in closet and French door access to the patio. The owner's bath is equipped with a garden tub and separate shower. Upstairs, you'll discover two spacious bedrooms, a full bath, and a versatile loft complete with a pool table—perfect for relaxation and entertainment. The enclosed rear patio extends the width of the home, providing ample space for outdoor enjoyment. Recent updates include fresh paint throughout, professionally cleaned carpets, a refreshed oversized garage and newly installed fencing. The laundry room has a utility sink and the washer and dryer are included. This home also features a full gutter system and a recently pumped septic system. Irrigation system needs a little work. Enjoy the benefit of NO HOA fees and the convenience of a fantastic Mandarin location. Easy access to restaurants, shopping, I-295, NAS and Baptist South. A home warranty is included for added peace of mind.
| 4 days ago | Listing first seen online | |
| a month ago | Listing updated with changes from the MLS® |

Listing information is provided by Participants of the Northeast Florida Association of REALTORS (REAL MLS). IDX information is provided exclusively for personal, non-commercial use, and may not be used for any purpose other than to identify prospective properties consumers may be interested in purchasing. Information is deemed reliable but not guaranteed. Copyright 2024, Northeast Florida Association of REALTORS (REAL MLS).
Data last updated at: 2024-09-16 07:45 PM UTC


Did you know? You can invite friends and family to your search. They can join your search, rate and discuss listings with you.