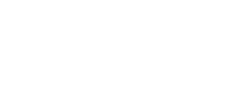7779 ROYAL CREST Drive Jacksonville, FL 32256
Due to the health concerns created by Coronavirus we are offering personal 1-1 online video walkthough tours where possible.




This stunning property in the private gated community of James Island with over 3100 sqft of living space offers a perfect blend of luxury, comfort, and convenience. It features four spacious bedrooms and two and a half bathrooms, designed to accommodate both family living and entertaining. The centerpiece of the home is the screened-in pool area & koi fish pond which provides a private oasis for relaxation and enjoyment, while the outside kitchen is ideal for al fresco dining and gatherings. The property has a lake view located just minutes away from the renowned Mayo Clinic and the beautiful Jacksonville beaches. Whether you're hosting friends, enjoying a quiet evening by the pool, or taking advantage of the nearby amenities, this property offers a truly exceptional living experience.
| a week ago | Listing first seen online | |
| 4 weeks ago | Listing updated with changes from the MLS® |

Listing information is provided by Participants of the Northeast Florida Association of REALTORS (REAL MLS). IDX information is provided exclusively for personal, non-commercial use, and may not be used for any purpose other than to identify prospective properties consumers may be interested in purchasing. Information is deemed reliable but not guaranteed. Copyright 2024, Northeast Florida Association of REALTORS (REAL MLS).
Data last updated at: 2024-09-16 08:10 PM UTC


Did you know? You can invite friends and family to your search. They can join your search, rate and discuss listings with you.