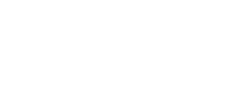8184 GREEN GLADE Road Jacksonville, FL 32256
Due to the health concerns created by Coronavirus we are offering personal 1-1 online video walkthough tours where possible.




Come see the BEST DEAL in Deerwood! You are welcomed by warm wood floors, high ceilings with beams and views to huge fenced backyard and serene pond beyond when you enter this single story 4 bedroom 2.5 bath beauty. With over 2,500 sq feet inside plus a large screened patio accessible from the kitchen and living and dining spaces, this home is built for Florida living at it's finest. With a great location in this sought after neighborhood near the south gate and playground, it is convenient to everything you need! Wood floors in living space, dining, owner suite and office (bedroom 4) along with great kitchen, this one checks all the boxes for buyers looking for single story living with room for everyone!
| 6 days ago | Listing first seen online | |
| 4 weeks ago | Listing updated with changes from the MLS® |

Listing information is provided by Participants of the Northeast Florida Association of REALTORS (REAL MLS). IDX information is provided exclusively for personal, non-commercial use, and may not be used for any purpose other than to identify prospective properties consumers may be interested in purchasing. Information is deemed reliable but not guaranteed. Copyright 2024, Northeast Florida Association of REALTORS (REAL MLS).
Data last updated at: 2024-09-16 08:10 PM UTC


Did you know? You can invite friends and family to your search. They can join your search, rate and discuss listings with you.