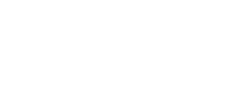8735 CANOPY OAKS Drive Jacksonville, FL 32256
Due to the health concerns created by Coronavirus we are offering personal 1-1 online video walkthough tours where possible.




Location, condition, and price—this spacious dream home has it all! Move-in ready with impeccable quality and craftsmanship throughout, you'll love the soaring ceilings and open living space that overlooks a serene preserve. Freshly painted inside and out, the home features tile floors, new carpeting, a new roof, crown molding, and vaulted and tray ceilings. The kitchen boasts 42-inch cabinets, granite counters, stainless steel appliances, a walk-in pantry, and sleek black fixtures. The stunning main-floor master suite offers nature views, huge walk-in closets, and an updated bath with a garden tub and tiled shower. Upstairs, you'll find three bedrooms, an updated bath, and a versatile flex space. Reedy Branch Plantation amenities include a community pool, park, and playground. Plus, you're just a short walk or drive from Publix and the vibrant St. Johns Town Center, with endless shopping and dining options nearby.
| 5 days ago | Price changed to $535,000 | |
| 2 weeks ago | Listing first seen online | |
| 3 weeks ago | Listing updated with changes from the MLS® |

Listing information is provided by Participants of the Northeast Florida Association of REALTORS (REAL MLS). IDX information is provided exclusively for personal, non-commercial use, and may not be used for any purpose other than to identify prospective properties consumers may be interested in purchasing. Information is deemed reliable but not guaranteed. Copyright 2024, Northeast Florida Association of REALTORS (REAL MLS).
Data last updated at: 2024-09-16 08:20 PM UTC


Did you know? You can invite friends and family to your search. They can join your search, rate and discuss listings with you.