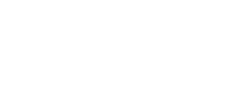8521 HUNTERS CREEK Drive N Jacksonville, FL 32256
Due to the health concerns created by Coronavirus we are offering personal 1-1 online video walkthough tours where possible.




This majestic five bedroom pool home is a true gem. The grandeur of the foyer's staircase and cathedral ceilings sets the tone within and leads to a kitchen designed for both intimate and grand entertaining. The heart of the home shines with new shaker style cabinetry and a spacious butcher block island. The home seamlessly blends comfort with style, offering a cozy nook for casual meals and a main dining room for festive gatherings. The family room, anchored by a wood-burning fireplace and custom cabinetry, opens to a sunlit Florida room, presenting a picturesque pool view. The residence thoughtfully accommodates a home office and boasts five secluded bedrooms upstairs, ensuring privacy. The primary suite is a retreat in itself, complete with dual walk-in closets and a spa-like bathroom with soaring ceilings and abundant natural light. Outdoors, the heated and screened pool invites year-round enjoyment, set against a backdrop of over 1.5 acres of tranquil, wooded preserve.
| 3 days ago | Listing first seen online | |
| 2 weeks ago | Listing updated with changes from the MLS® |

Listing information is provided by Participants of the Northeast Florida Association of REALTORS (REAL MLS). IDX information is provided exclusively for personal, non-commercial use, and may not be used for any purpose other than to identify prospective properties consumers may be interested in purchasing. Information is deemed reliable but not guaranteed. Copyright 2024, Northeast Florida Association of REALTORS (REAL MLS).
Data last updated at: 2024-09-16 08:15 PM UTC


Did you know? You can invite friends and family to your search. They can join your search, rate and discuss listings with you.