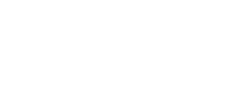4549 BLUEBERRY WOODS Circle N Jacksonville, FL 32258
Due to the health concerns created by Coronavirus we are offering personal 1-1 online video walkthough tours where possible.




Seller says Sell! $16k below recent appraisal! Beautiful pool home in Mandarin with NO NEIGHBORHOOD HOA! Open the front door and you are welcome to floor to ceiling windows looking right out to your pool. The backyard is your own private oasis. A large covered porch looks over your custom designed pool and an expansive, well manicured yard that has tons of space for play and to start the your own garden. Also, this pool doubles as a perfect cold plunge in the cooler months. This one story home boasts 10 foot ceilings in the living room, dining room, family room and primary bedroom. French doors lead into your Primary Bedroom that not only has a great view of the back yard but also has lovely Crown Molding. The primary bathroom has a separate shower that includes wall jets and a separate Garden Tub. The large closet has shelving installed. The Primary Bedroom, Family Room, Living Room and Dining Room all have luxury carpet that is 2 years old. There is a wood burning fireplace in the family room with windows looking out to the back yard and a glass door to the porch. The kitchen has enough room for a table and kitchen bar that will fit at least 4 chairs. Recessed lighting in the living room. Crown Molding in the Dining Room that can easily fit a 6 person table along with 2 hutches. The secondary bedrooms are on the other side from the primary. All of the bedrooms are good size since this is a 2,280 sq/ft home with only 3 bedrooms. This home is brightly lit with lots of daylight pouring in. This house could come fully furnished. Has a programable thermometer, close to shopping, pickleball courts, restaurants and easy access to I-95. 4549 Blueberry Woods Circle Highlights -NO HOA! -The house is very bright, lots of sunshine -Just under 2,300 sqft with only 3 bedrooms; making each bedroom large -Tall 10 foot ceilings makes the house spacious -All rooms are large and spacious including primary bedroom, primary bathroom and primary closet -The secondary bedrooms each have 2 closets -Entry way looks directly at the beautiful pool -Large Living room overlooking the pool -Large, covered patio overlooking the pool -Very large and shaded backyard with space on both sides of the house -2 car garage with attic pull down -Open kitchen facing the living room with easy access to the backyard -Recent comps in neighborhood support the listing price -July property inspection report available upon request
| 6 days ago | Status changed to Active | |
| a week ago | Listing updated with changes from the MLS® | |
| 3 weeks ago | Price changed to $469,000 | |
| 4 months ago | Listing first seen online |

Listing information is provided by Participants of the Northeast Florida Association of REALTORS (REAL MLS). IDX information is provided exclusively for personal, non-commercial use, and may not be used for any purpose other than to identify prospective properties consumers may be interested in purchasing. Information is deemed reliable but not guaranteed. Copyright 2024, Northeast Florida Association of REALTORS (REAL MLS).
Data last updated at: 2024-09-08 01:15 AM UTC


Did you know? You can invite friends and family to your search. They can join your search, rate and discuss listings with you.