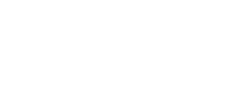170 FORESTVIEW Lane Jacksonville, FL 32081
Due to the health concerns created by Coronavirus we are offering personal 1-1 online video walkthough tours where possible.




This single story home in Timberland Ridge in the Duval county portion of Nocatee has incredible custom finishes and fixtures throughout, making it your perfect move-in ready next home! Step into this stylish meticulously updated home of over 2,500 square feet, designed with a split-floor plan for ultimate comfort. Imagine stepping right out of a magazine as you enter - three bedrooms and two beautiful bathrooms flank the entryway, perfect for family or guests. Down the foyer hallway, the home opens up to expansive living areas with a tons of natural light. The open-concept design seamlessly connects the dining area to a stunning gourmet kitchen, featuring extended cabinetry, a gas stove and oven for the discerning chef, and a porcelain apron-front single basin farmhouse sink for a touch of elegance. Quartz countertops throughout provide ample prep space, while a reverse osmosis filtered faucet ensures the purest water for your culinary creations. Imagine brewing coffee at your dedicated coffee bar, complete with extended countertops, as you overlook the light-filled living space that's perfect for entertaining. Throughout the home, discover the meticulous attention to detail. Shiplap walls add a touch of farmhouse charm, while plantation shutters adorn the windows for a timeless look. Custom shelving in closets provides exceptional storage solutions, and stylish barn doors throughout elevate the design aesthetic. Every light fixture, sink faucet, and shower faucet has been upgraded with a cohesive oil-rubbed bronze finish, complementing the egg-shaped door handles and hinges. Tile flooring graces the main areas for easy maintenance, while beautiful LVP flooring ensures comfort in the secondary bedrooms. For added convenience, the entire home benefits from a water softener. Unwind and entertain effortlessly in this open space, which seamlessly extends through expansive sliding glass doors to your private oasis - a 25' x 25' caged lanai with gorgeous 24" porcelain marble look tile. Imagine cozy evenings by the fire pit, rinsing off under the refreshing spray of the outdoor shower, or simply relaxing and taking in the incredible private preserve views. The expansive 3-panel sliding glass doors, truly extend your living space, blurring the lines between indoors and out. Beyond the lanai, discover a serene 14' x 16' brick paver patio, perfect for al fresco dining while enjoying the private lush, mature custom landscaping with palm trees. The master suite boasts a vaulted ceiling and a dramatic wall of windows, offering breathtaking views and an abundance of natural light. Unwind in the luxurious en-suite bathroom, complete with a huge walk-in shower with rain head. The large custom closet leads directly into the laundry room for ultimate convenience. This haven truly has it all - modern farmhouse chic design right out of a magazine, functional floorplan, luxurious upgrades, and a seamless connection to the Florida sunshine. Don't miss your opportunity to make it your own!
| 3 weeks ago | Price changed to $799,000 | |
| 2 months ago | Listing first seen online | |
| 2 months ago | Listing updated with changes from the MLS® |

Listing information is provided by Participants of the Northeast Florida Association of REALTORS (REAL MLS). IDX information is provided exclusively for personal, non-commercial use, and may not be used for any purpose other than to identify prospective properties consumers may be interested in purchasing. Information is deemed reliable but not guaranteed. Copyright 2024, Northeast Florida Association of REALTORS (REAL MLS).
Data last updated at: 2024-09-08 12:30 AM UTC


Did you know? You can invite friends and family to your search. They can join your search, rate and discuss listings with you.